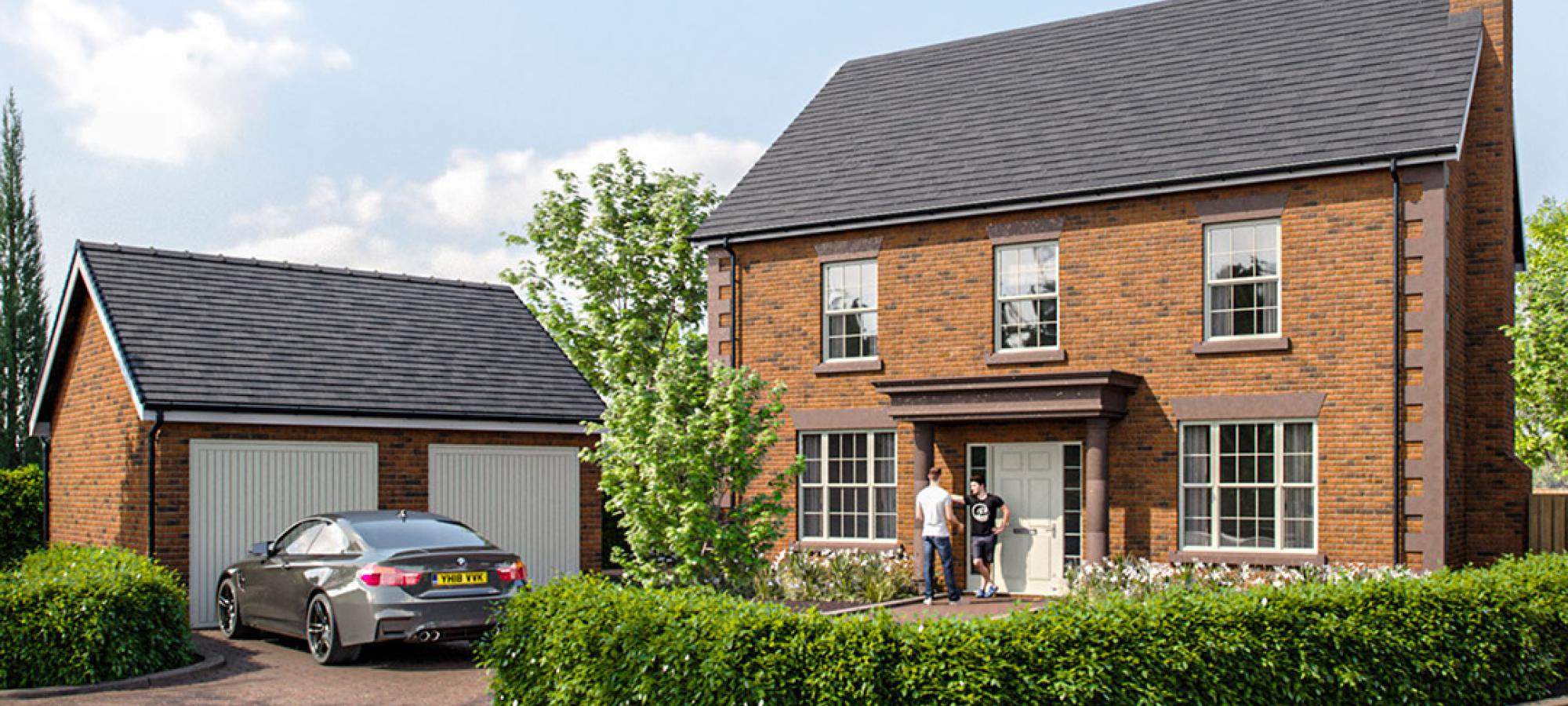Bell Developments co-owned and gained planning permission for this high end development of 30 homes on the edge of Tattenhall which was then sold to our development partner. This development had previously been refused planning and Bell Developments worked with the planners and development partners to gain planning permission on the site.
3, 4 and 5 bedroom homes and bungalows to meet the requirements of discerning clients with prices ranging from £675,000 to £1.5 million.
The core focus has been to provide a truly superior specification and this can be observed in every aspect of the homes. Drawing upon years’ of experience and relationships with the region’s leading providers of bespoke, locally crafted products, the developers have worked tirelessly to ensure that residents will enjoy an exceptional style of living.
Designers and developers Lister Carter have handpicked a palette of external materials to ensure the homes complement their picturesque surroundings – appearing timeless, yet requiring minimum upkeep to remain immaculate.
Traditional country charm has been achieved through the selection of bespoke wood-grained composite windows and doors, handmade solid oak porches, natural stone paving and landscaping that’s in keeping with the rural location. Security is paramount and the addition of external security lighting and Ring™ video entry devices will keep homes safe and secure.
Internally, buyers can expect luxury from the moment they step through the door. Joinery details include oak veneered doors, handcrafted woodwork throughout and traditional oak and painted staircases. Thanks to the use of solid construction flooring across the ground and enhanced acoustic flooring on the first floor, homes are warmed throughout by the latest generation, energy efficient underfloor heating.
The rare luxury of underfloor heating in bedrooms removes the need for unsightly radiators and offers additional wall space. There is also the option to add a multi fuel log burner and surround to the main living room for those who favour cosy nights in around a traditional fire.
Careful attention has been paid to electrics, with cabling and connections to suit smart living and lighting that is prewired for control by master switching, including table and floor lamps. This enables residents to create mood lighting for the perfect atmosphere.
Emphasis is placed on open-plan living, bringing together cooking, dining, relaxation and outdoor entertaining while maintaining distinct living spaces to retreat to – offering an environment to suit everyone’s lifestyle.
Each kitchen is truly bespoke – designed and manufactured to suit the aesthetic of the individual home. The handmade, shaker-style cabinetry is formed of sustainable materials and works beautifully with the quartz worktops, matching upstands and splash backs. Traditional yet contemporary, the kitchens are all fitted with appliances from leading brands to meet the functional requirements of the modern family.
Luxury bathrooms have been designed with clean lines and elegant finishes, creating a tranquil space using the latest design-led sanitary fittings and tiles. Master and family bathrooms incorporate large vanity units, walk-in showers and many feature large bathtubs. Guest bathrooms include ceramic semi-pedestal basins and walk-in showers or showers over a bath.
No attention to detail has been missed in the creation of this collection of quality, custom-designed homes throughout Millbrook Meadow.
- High end development of 30 homes on the edge of Tattenhall.
- 3, 4 and 5 bedroom homes and bungalows.
- Truly superior specification and this can be observed in every aspect of the homes.
- Buyers can expect luxury from the moment they step through the door.
- Emphasis is placed on open-plan living.
- No attention to detail has been missed.


