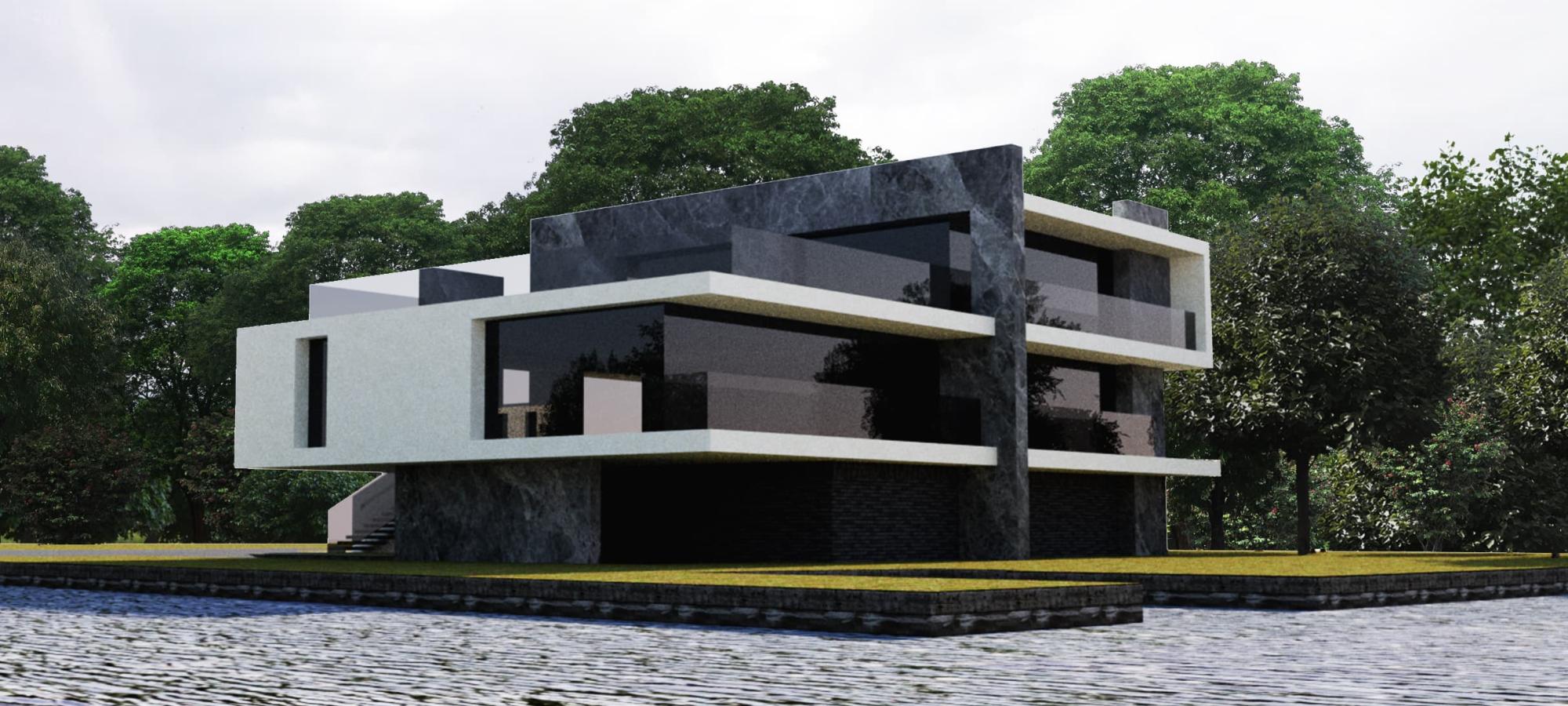Overlooking the picturesque River Dee with the Chester Meadows beyond The River Plot is ideally located a stone’s throw from Chester City Centre whilst maintaining a highly private location.
The highly desirable Chester river frontage rarely releases plots suitable for development making the River Plot more unique. The Plot is accessed via a private drive from Sandy Lane, which leads directly into Chester city centre or into the beautiful Cheshire countryside.
Bell Developments purchased the plot ‘off market’ and obtained planning for a unique, modern large executive house. This plot was sold off market to a private individual as a ‘self build’ plot for the purchaser to develop their own home within the design brief.
The River Plot is situated within 1 acre of its own private land bordered by fields on 2 sides, with a brook and river running along the remaining sides. The final build is proposed to be 5,075 sqft comprising of garaging for 3 cars, gymnasium, large open plan kitchen, dining and living areas, study, utility, boot room, 2 first floor toilets, 4 beds, one with en-suite, and master suite on the second floor, including dressing room, en suite and 3 exterior balcony areas with all day sunshine and views along the river towards Chester.
The River Plot has a high end modern design giving a sense of luxury and uniqueness. The internal specification and elements of the exterior were left for the purchaser to customise to allow a bespoke development.
- Situated in a highly desirable and stunning location on the edge of the river Dee.
- 5,000 sq ft luxury property.
- A unique and rare opportunity to design your dream home.
- A stone’s throw from Chester City Centre.
- Highly private location.
- A high end modern design giving a sense of luxury and uniqueness.
- Situated within 1 acre of its own private land bordered by fields on 2 sides, with a brook and river running along the remaining sides.
- Garaging for 3 cars, gymnasium, large open plan kitchen, dining and living areas, study, utility, boot room, 2 first floor toilets, 4 beds, one with en-suite, and master suite on the second floor, including dressing room, en suite and 3 exterior balcony areas


